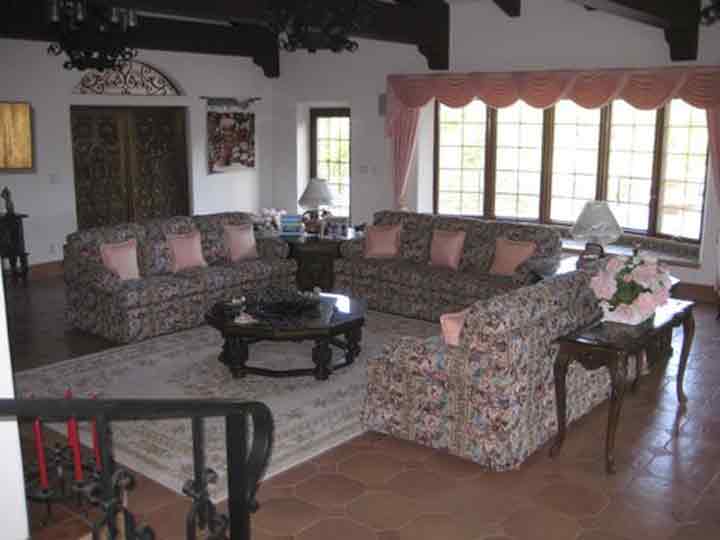Down the stairs from the library is the basement, sporting a movie projector and drop-down screen; stereo system camouflaged in an antique radio console George restored; bar; pool table; workshop; and a framed piece of the adobe wall from the ranch’s original house built circa 1918.
The Tamayos built their house on the site of the former adobe, expanding the original footprint. The Converse family owned the then-350-acre Lingdooley Ranch for some 70 years before the Tamayos bought it. Its name came from joining the nicknames of Lillian (Ling) and Elijah (Dooley) Converse. The Converse family cemetery was originally on the Tamayo portion of the divided ranch. (It was moved to an adjacent property before the Tamayos purchased it.) The civic-minded Converse family was colorful, breeding palominos and parading them in full regalia for Santa Barbara festivals. Their history is kept alive by the Tamayos, even as the couple make their own history on the ranch.
The former Converse ranch was also famous for having the first privately owned swimming pool in Ventura County - a luxury the Converses shared with the Boy Scouts. The Tamayos retained the original cabana and George built a new swimming pool over the old one, expanding the deck and installing copper tubing under it to create an efficient pool-heating system.
Esther has been in the pool just once - to fish out the couple’s only son who, as a toddler, drove his tricycle into it. George Jr. is now a pilot, perhaps getting the flying bug from his mother. One day, George surprised Esther by hiring a helicopter to land outside the house to take her for a lift. “George, is this for me?” she asked.
Barn
Upon seeing George’s barn and shop spaces, one can fully appreciate this craftsman’s genius. “If it’s tools and machinery, that’s George,” Esther said. The front door of the former house opens to the old two-story horse barn packed with daunting-looking machines that George uses to create all the beauty surrounding him and Esther. Among them are lathes, welding and milling tools, a surface grinder, tractors and much more. George said he learned a lot from the late Santa Paula dentist John Barthuli, who moonlighted as a machinist.
As a young man, George did bodywork for Cadillac in Chicago, where both George and Esther were born. The couple had a stint in Alaska when George served in the Army and Esther worked in the Alaskan Air Command. One day, after returning to Chicago from Alaska, George said to Esther: “Let’s go to California.” In Hollywood, in 1956, George became a “body man” for Chevrolet and later did the same job for Cadillac in California. It was only when the union complained he was working too fast that he resigned. “Nothing was going to slow me down,” he said. “You don’t destroy my ambition.”
That ambition, skill and hard work led him to build a mobile-home park in Gardena and then others, including two in Santa Paula, one in Ojai and another in El Monte.
While building their house over a span of a year and a half, there were times a tool would break, threatening to delay construction. George would say, “Let’s see that,” and fix it himself or make a new one in no time. George would then say, “Let’s do it. It turned out all right,” he said, smiling. “We’re very happy with it.”
When their dream hacienda was built, “We were exhilarated,” Esther said, especially since just as the finishing touches were being applied, a wildfire raced up the canyon, right to the house.
Upon acquiring the ranch, Esther and George became ranchers, growing avocados and lemons, which George delivers himself to the packinghouse. “We just keep doing,” Esther said. “You don’t rest on a ranch.”
Ticket information
The Tamayo home and barn are among four stops in Santa Paula on March 12, from 10 a.m. to 4 p.m., as part of the Barns, Ranches and Homes tour of Santa Clara Valley Hospice-Home Support Group Inc. The $25 cost of the tour includes a barbecue from noon to 2 p.m. at the picnic area of Limoneira Co., 1141 Cummings Road. While there, visitors will have a chance to visit the historic Limoneira general store, which is now a visitor center. (Cost is $30 if tickets are purchased the day of the tour.) Ventura County Farm Bureau Young Farmers and Ranchers will be barbecuing.
Other stops are Joanna and Randy Axell’s home and barn, 14732 W. Telegraph Road, and Gail and Richard Pidduck’s barn and art studio on Rafferty Road, off Santa Paula-Ojai Road. Scores of tractors belonging to members of the Topa Topa Flywheelers Antique Gas Engine and Tractor Club will also be on show at each of the ranches.
Tour sponsors are Calavo Growers Inc.; Santa Paula Chevrolet; Ben Curtis; Fallini Graphics; Santa Paula Times; and Enterprise Car Rentals.
In Santa Paula, tickets may be purchased at Brownie’s Basement, 866 E. Main St.; the Santa Paula Chamber of Commerce at the Santa Paula Depot, 200 N. 10th St.; the Santa Paula Times, 944 E. Main St.; and Santa Clara Valley Hospice, 133 N. Mill St. In Fillmore: Mimstar, 358 Central Ave., and Up in Arms, 328 Central Ave. In Ventura: Hallmark Shop Lautzenhiser’s, 1730 S. Victoria Ave. Or send a check and self-addressed, stamped envelope to P.O. Box 365, Santa Paula, CA 93061. Make checks payable to SCV Hospice.
Walking shoes are recommended; no high heels. For more information, call 525-1333.



