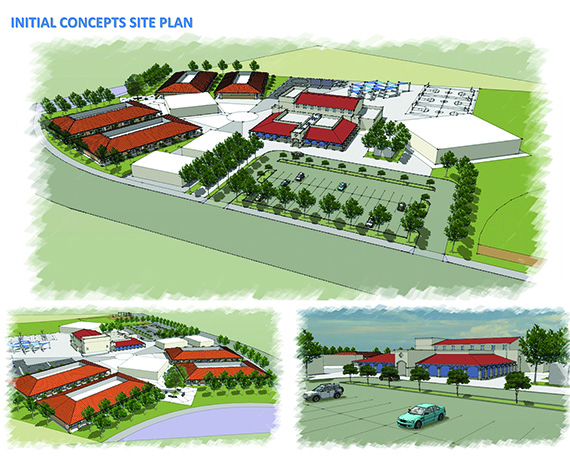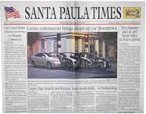
|
Conceptual plans for the proposed K-8 elementary school, planned for the new East Area 1 development have been presented to the Governing Board of the Santa Paula Unified School District. |
SPUSD board gets look at
conceptual plans for new K-8 school
July 24, 2015
By Brian D. Wilson
Santa Paula News
Conceptual plans for the proposed K-8 elementary school, planned for the new East Area 1 development have been presented to the Governing Board of the Santa Paula Unified School District.
In getting final approval from the board, the new school will be built in the midst of the 500 acre residential and commercial development and will hold up to 900 students. The architectural firm of Feeling and Moody has been working on the project. Scott Gaudineer outlined the plans for the board.
He said, “We wanted to make sure there was a clear front door to the campus.” They plan a single entrance to the core building from the parking lot, with security features that won’t allow access to other parts of the campus without clearance.
As for the parking, he added, “What we’ve tried to do is create a drop-off area that circumvents the parking.” There will be about 90 parking spaces.
Aside from the core building, which will include administrative offices, a teachers’ lounge, a library, a multi-purpose room with a stage, as well as a kitchen, there will be four other sets of classroom buildings that will mimic each other. In the center will be flex labs and a music facility, centralized to the classrooms. The kindergarten building will be isolated to some extent with it’s own playground. On the backside of the multi-purpose room Gaudineer said there will be an amphitheater with a stage.
He noted they scaled down the buildings in a way that they appear to be low. He said an arcade follows around the buildings. “With 900 students you need some protection from the weather,” he added. He also said they worked to make the floor plans highly functional. In addition, he said they’re still in discussions with the city on joint use of the facilities.
The project will include play fields and a basketball court behind the school. A gymnasium and library is also in the plans for the site, which will also have a 35-acre public park.
Limoneira Company is building the development and allowed about 11 acres for the school and will be picking up the tab of up to $30 million to construct the school. The final cost of the project has yet to be determined and the school board will have to give their approval to the plans as well.



