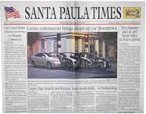It’s back to the drawing board, but still closer to approval for 10 long-vacant commercial/retail storefronts on East Harvard Boulevard whose owner wants to convert to six live/work apartments.
At the May 22 meeting the Planning Commission asked that the plan - which includes the construction of a six-unit apartment complex on adjacent land - be fine tuned.
Deputy Planning Director Stratis Perros told commissioners that the owner of the property - located southeast of Isbell Middle School - wants to convert the retail/commercial spaces to live/work units. “This is a somewhat complicated project” that Perros said has been in the works for more than a decade since the complex, which includes 28 apartments as well as business storefronts, was completed about 14 years ago.
The conversion would create one- and two-bedroom apartments and the new apartment complex would be two and a half stories tall with 5,555 square feet. Perros said the retail/commercial units have been largely vacant, although rents were below market average.
New and converted apartments would have to meet the Inclusionary Housing Ordinance and offer some units for lower-income households. The plan ultimately would be decided by the City Council, which must approve the proposed zone change.
Commissioner John Wisda asked if the converted units could be solely residential, and Perros noted that people are already allowed to run certain businesses from their home.
Architect Mark Pettit of Lauterbach & Associates of Oxnard said the project underwent a commission concept review last year that included much input. “We tried to be everything to everyone, he said,” and although “we have absolutely no problem if the wish is all residential,” there has been interest from potential tenants who would prefer the live/work space.
Commissioners had several comments, ranging from window upgrades and coverings to offering a consistent view from the street to landscape improvements.
Wisda said the proposed live/work units would be “so cramped” there would be a high turnover of tenants. He also objected to the proximity of the units to the sidewalk, and “People will be sitting in chairs out there... it’s not quality living.”
Commissioner Marilyn Appleby said although she agreed with some commissioner comments, she thought the new apartments could have an attractive exterior with some improvements. “I really like live/work units; they’re very popular in Ventura,” she noted, and the goal is to create something “useful for the city and generate some income also.”
Commissioner Ike Ikerd said housing is needed, and that “something is being done with this project” is good.
Commissioner Rita Graham, who has sharp words for the original project as well as the proposed conversion and new addition, asked Perros if there was a way to “perhaps come back here with planned development,” so commissioners could examine design changes before permits were issued. Perros said that could be done.
Commission Chairman Mike Sommer said although the windows in the converted units are a concern, he was confident that issue would be addressed and he asked if other commissioners would like the project returned for final approval.
After more discussion Sommer said not all live/work units are retail, as addressed by Wisda. “I agree to give the applicant more options,” he noted.
Pettit said he has “about 20 different layouts and plans for these units, interior and exterior,” and he noted several of the changes suggested by commissioners. “I think,” he noted, “I got it.”


